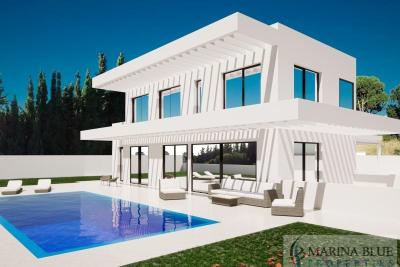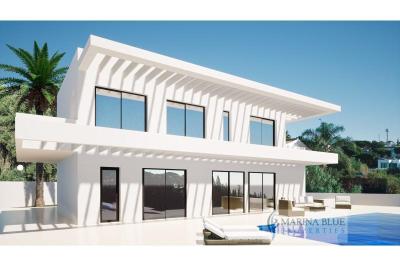Description
LUXURIOUS CONTEMPORARY VILLA MADE TO MEASURE IN MARBELLA.
This villa in project consists of 2 levels with a large basement, is designed taking into account the optimized distribution of space, lighting and natural ventilation in all rooms, and with the perfect use of every square meter of the house, which means: no space or energy is wasted!
First Floor: The entrance of the villa opens onto a spacious entrance hall with wardrobes, which leads to the spacious living-living room with open kitchen with an integrated kitchen island. The windows give you direct access to the pool and garden area. There is also a guest toilet on the ground floor.
A magnificent living area has been designed to fully enjoy and contemplate the beautiful views that Costa del Sol has to offer.
Second Floor: A floating glass staircase takes you to the upper floor, where you will find two large bedrooms with shared bathroom and large fitted wardrobes. One bedroom has its own terrace, and the master bedroom is equipped with an en-suite bathroom and a large dressing room.
You can access the roof terrace directly from the first floor via a well-designed staircase. The roof has pre-installation for solar panels.
The basement: has space for cinema room / games room, laundry room, open kitchen, wine cellar, sauna and
Possibility to make two bedrooms with floor to ceiling windows that overlook a cozy sunny patio.
Exterior: With large covered terraces, a beautiful private pool and landscaped garden, plus its own private parking space for two cars, connected to the villa.
#ref:XAL_172
Features
General
Surfaces
Status
Equipment
Price
1.995.000 €
5.407 €
Energy certificate
|
CALIFICACIÓN ENERGÉTICA
|
Consumo energía kW h / m2 año |
Emisiones CO2 kg CO2 / m2 año |
|---|---|---|
| A | ||
| B | ||
| C | ||
| D | ||
| E | ||
| F | ||
| G |
Situation and surroundings
Elviria-Cabopino











